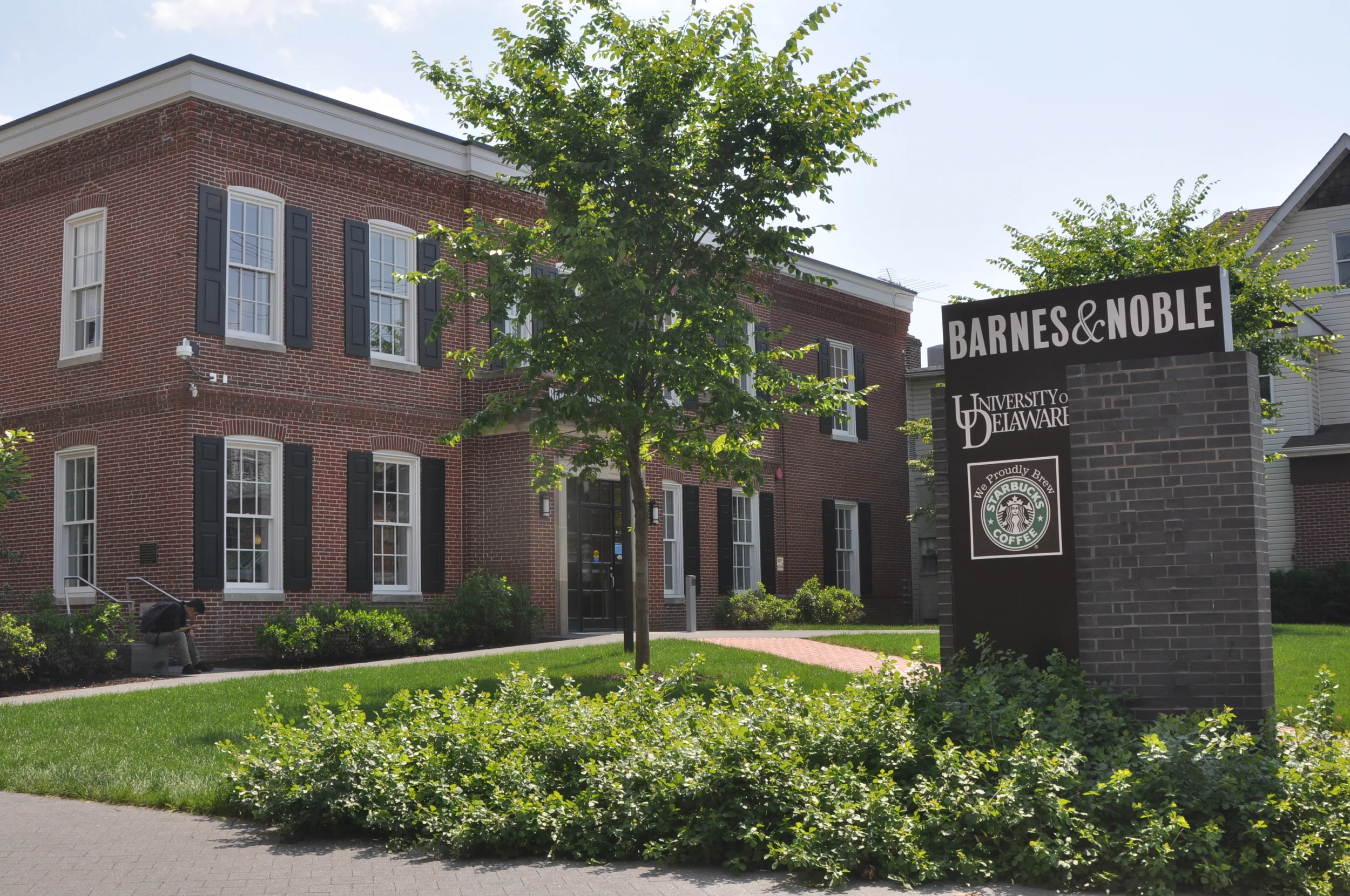



Your Custom Text Here
Apex provided a property and topographic survey of an existing 1.8 acre site and provided site design for a 60,000 square foot, 3-story University Bookstore with University office space above the store. The site design incorporates the existing historic Christina School District office building to seamlessly mix the classic colonial design the university is known for with a forward thinking modern aesthetic. The buildings and adjacent courtyards serve as a passage way between Main Street, Academy Street and Delaware Avenue. The courtyard serves as an extension of the indoors, providing students with an engaging and natural setting in which to both study and socialize between classes. Café tables and built in seating offer a variety of opportunities for both individual and group interaction. The site has surface parking with underground stormwater management designed to infiltrate any increase in runoff associated with the new development.
Apex provided a property and topographic survey of an existing 1.8 acre site and provided site design for a 60,000 square foot, 3-story University Bookstore with University office space above the store. The site design incorporates the existing historic Christina School District office building to seamlessly mix the classic colonial design the university is known for with a forward thinking modern aesthetic. The buildings and adjacent courtyards serve as a passage way between Main Street, Academy Street and Delaware Avenue. The courtyard serves as an extension of the indoors, providing students with an engaging and natural setting in which to both study and socialize between classes. Café tables and built in seating offer a variety of opportunities for both individual and group interaction. The site has surface parking with underground stormwater management designed to infiltrate any increase in runoff associated with the new development.