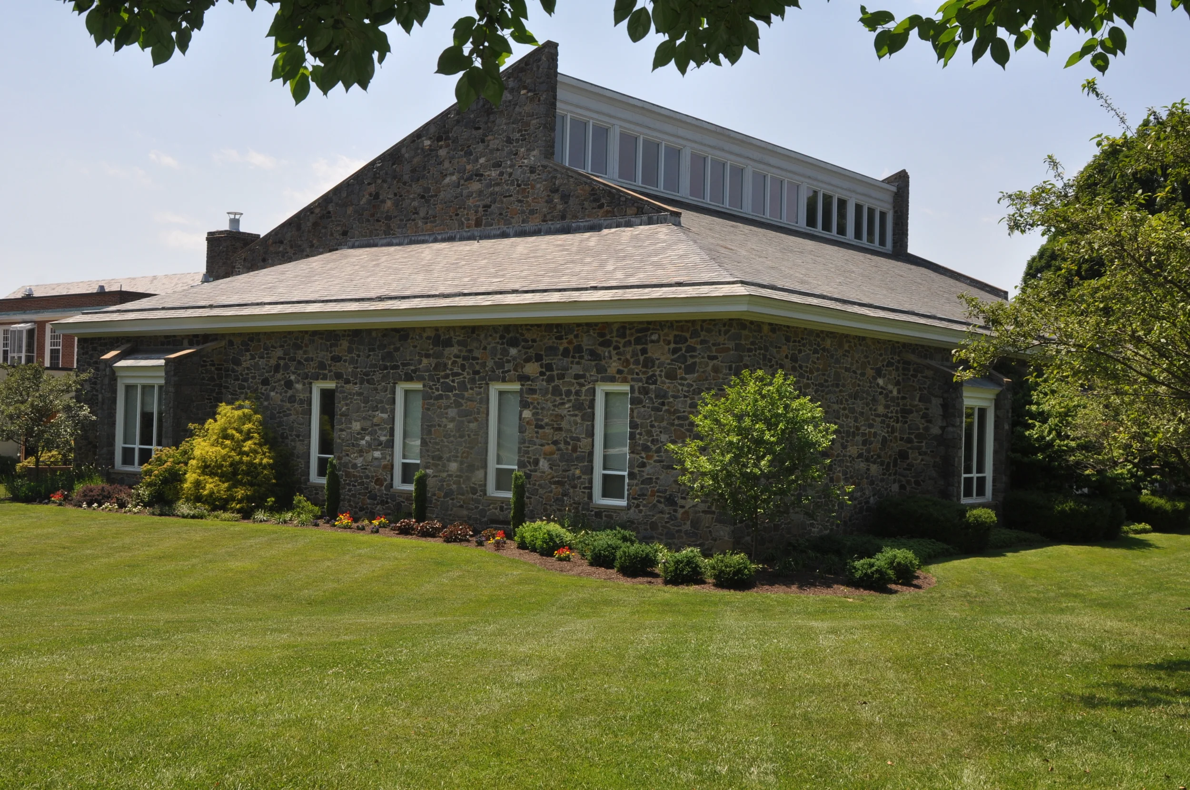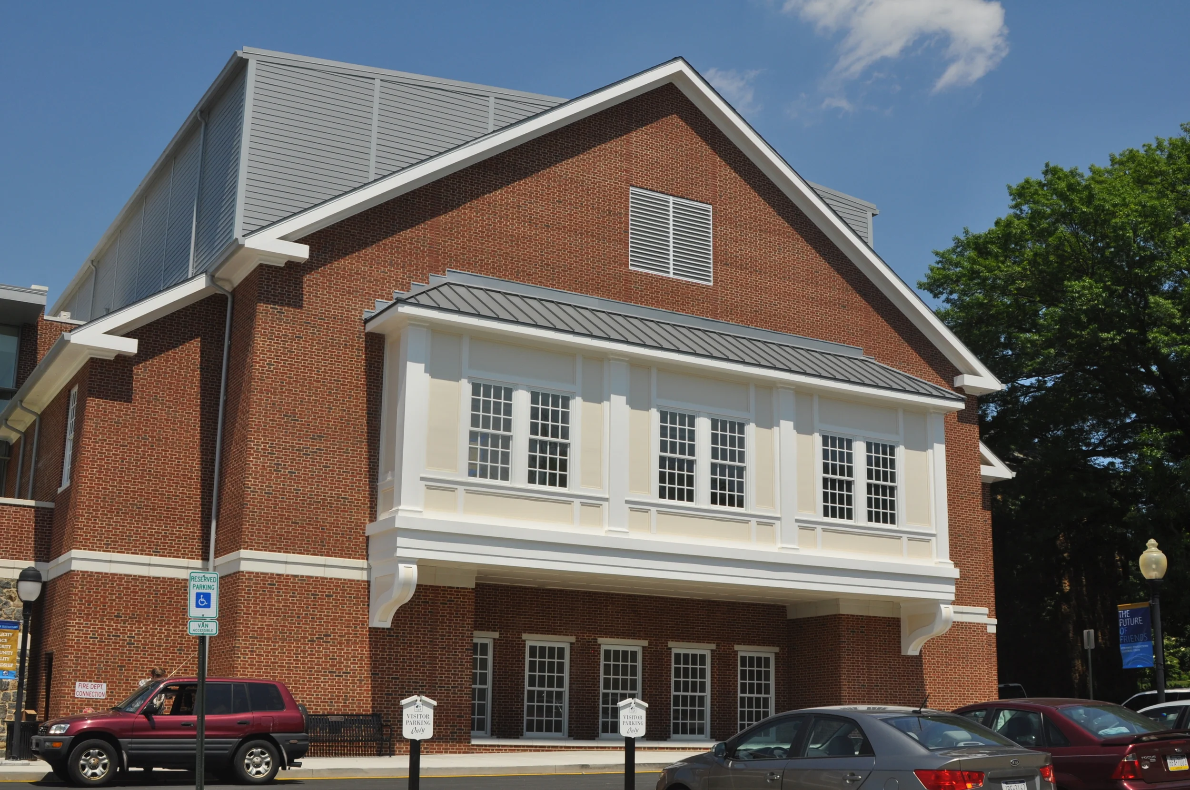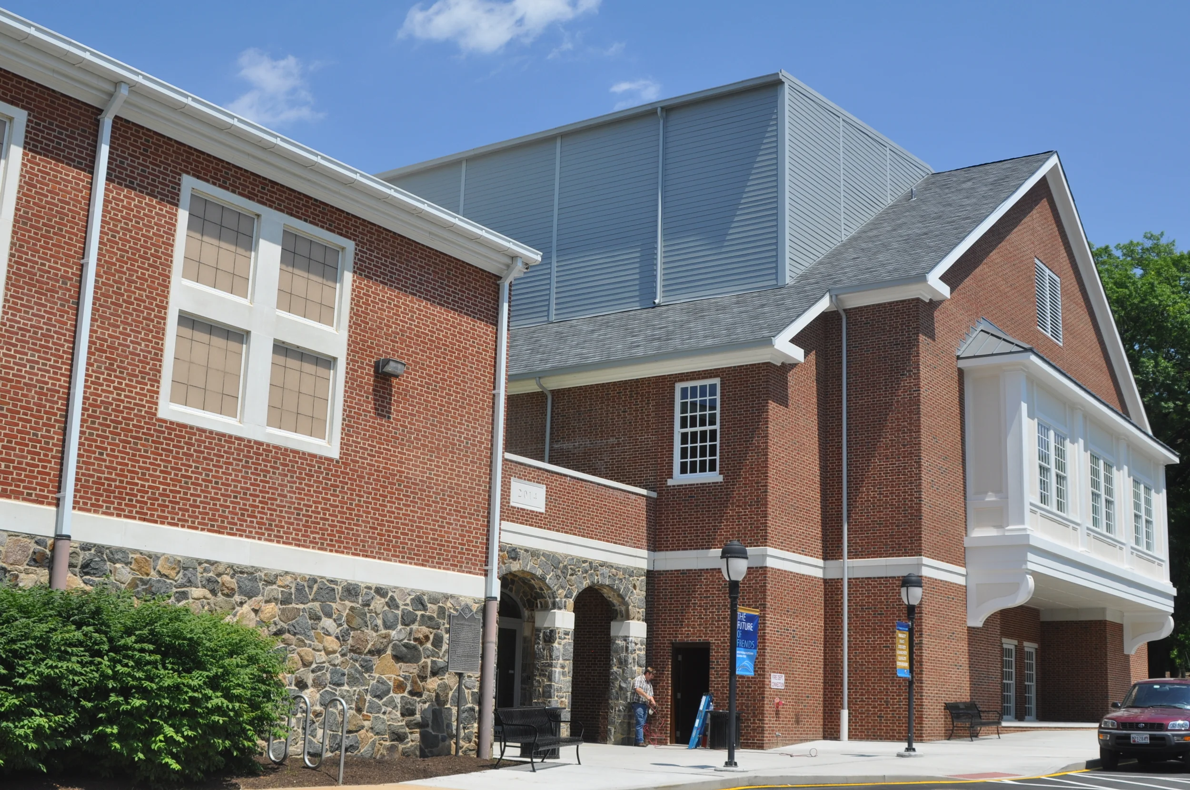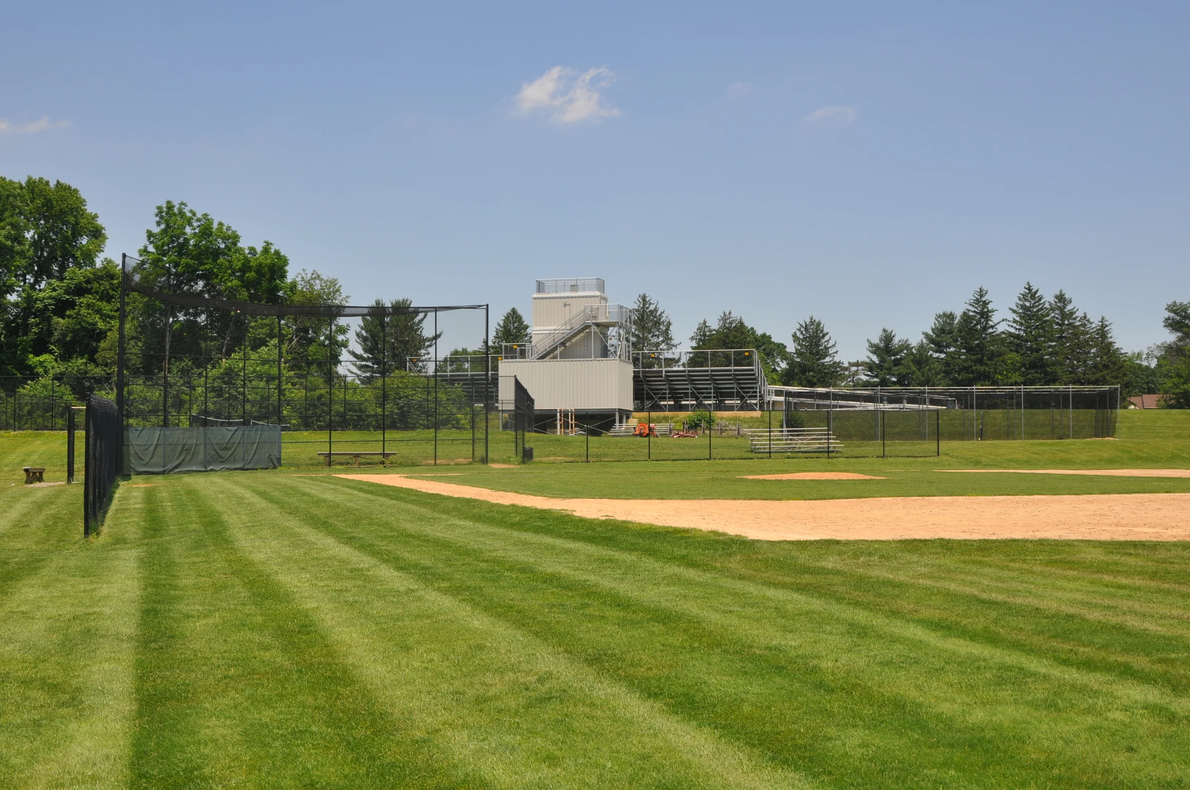









Your Custom Text Here
Apex Engineering Incorporated (Apex) prepared the site design plans for a gymnasium/athletic complex addition consisting of two new basketball courts, wrestling facility, locker rooms, storage equipment rooms and staff office space. We performed a topographic survey of a portion of the site in the area of the additions, parking lot, permit obtainment and stormwater management design. The project also included the preparation of a record minor land development plan for the 38,000 square foot addition, lines and grades, and erosion and sediment control plan and entrance/exit plan.
Apex Engineering Incorporated (Apex) prepared the site design plans for a gymnasium/athletic complex addition consisting of two new basketball courts, wrestling facility, locker rooms, storage equipment rooms and staff office space. We performed a topographic survey of a portion of the site in the area of the additions, parking lot, permit obtainment and stormwater management design. The project also included the preparation of a record minor land development plan for the 38,000 square foot addition, lines and grades, and erosion and sediment control plan and entrance/exit plan.